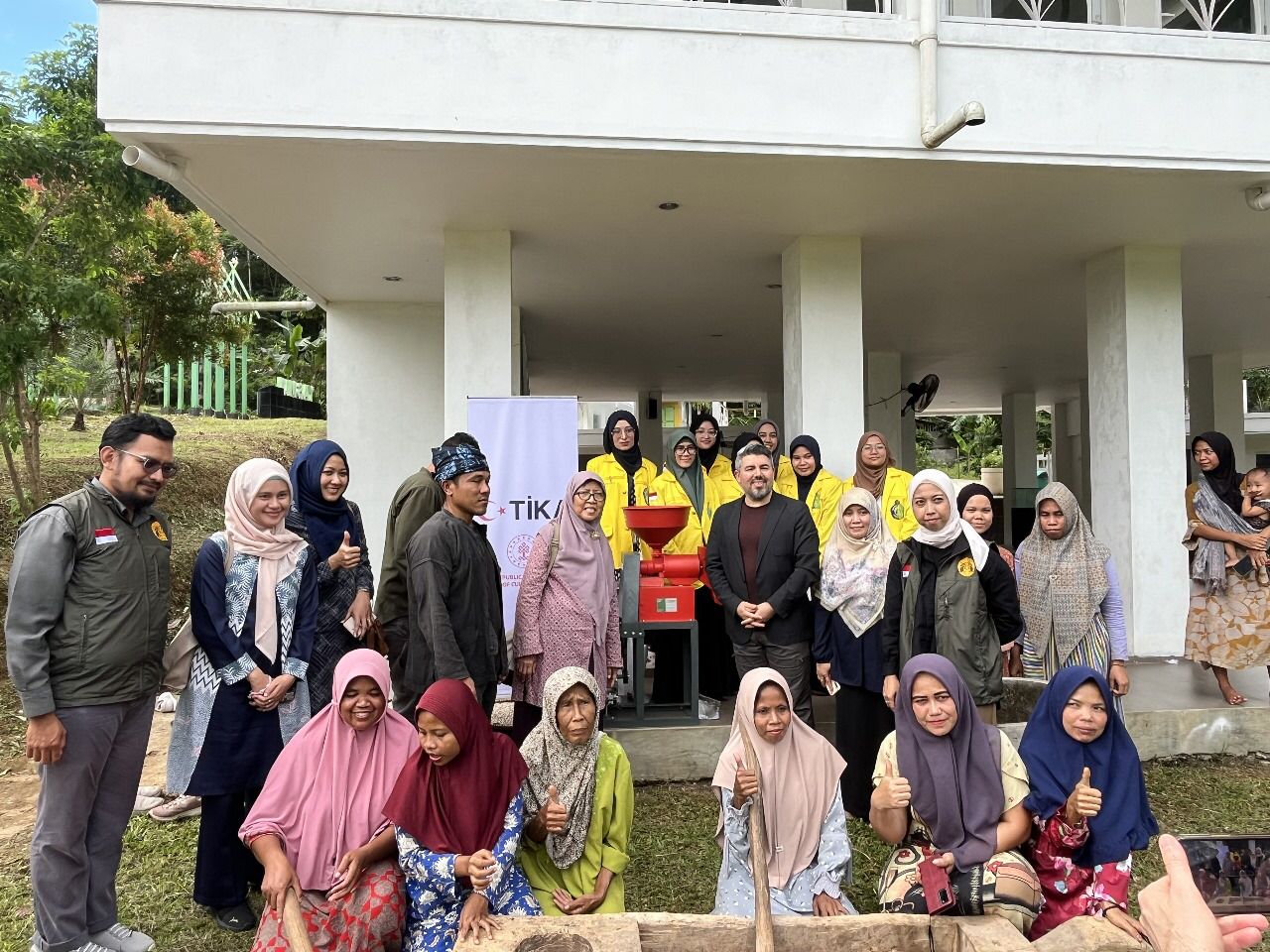Depok, October 13th 2023. Currently, the issue of limited land due to population growth is a serious challenge that must be overcome. To answer this problem, three students from the Department of Architecture (DA) Faculty of Engineering (FT) Universitas Indonesia (UI), Alya Widha Aurellia, Bimantyo Ganggas Ihsani, and Risma Fitriyanti created a new concept house called “Separo”. This house concept, which applies a gradual development system, is a creative solution in dealing with the problem of limited land.
Separo, which literally means “half” is a vertical growing house concept that implements a gradual building system. They try to overcome the issue of overcrowding with a house concept that can be changed according to the residents’ needs. This house is designed to be flexible with the help of adjustable steel columns and structural modules that are divided into two floors. This allows Separo to change according to the required function, such as a business space or a family privacy area.
“Separo tries to explore how architecture can help in accommodating the cyclical needs of Micro, Small and Medium Enterprises (MSMEs), possible economic changes, and also the increasing number of family members. The space pattern in Separo allows the main floor to be used as a business space, while the top floor is used as a family privacy area. “This layout is intended to make it easier for residents to maximize the potential for space flexibility by implementing an open-plan concept and also a structural module which is divided into two parts,” said Alya.
Furthermore, the Separo concept also includes various strategies to overcome the problem of limited land, such as split leveling, dividing two masses as a module base, and utilizing facades for vertical oxygenation. Apart from that, you can also optimize the veranda for MSME businesses and socializing space, separating public and private spaces, using stone wall materials, adjustable module and partition wall systems, as well as flexible use of veranda space for business and socializing.
As Dean of FTUI, Prof. Dr. Heri Hermansyah, S.T., M.Eng., IPU., appreciated the concept proposed by the FTUI students. “The problem of limited land and the availability of adequate housing is an issue that must be resolved immediately. On the basis of this urgency, this idea designed by FTUI students can be an adaptive and flexible design for decent housing on limited land,” said Prof. Heri.
Through this Separo House concept, these three FTUI students won 2nd place in the 2023 ETALASE Architecture Competition with the theme “Compact House”. This competition asked participants to find the right solution regarding population density and limited land. ETALASE 2023 is a series of events organized by the UNNES Architecture Student Family (Semarang State University) which aims to be a forum for uniting architecture students, prospective architects and the general public in Indonesia.



