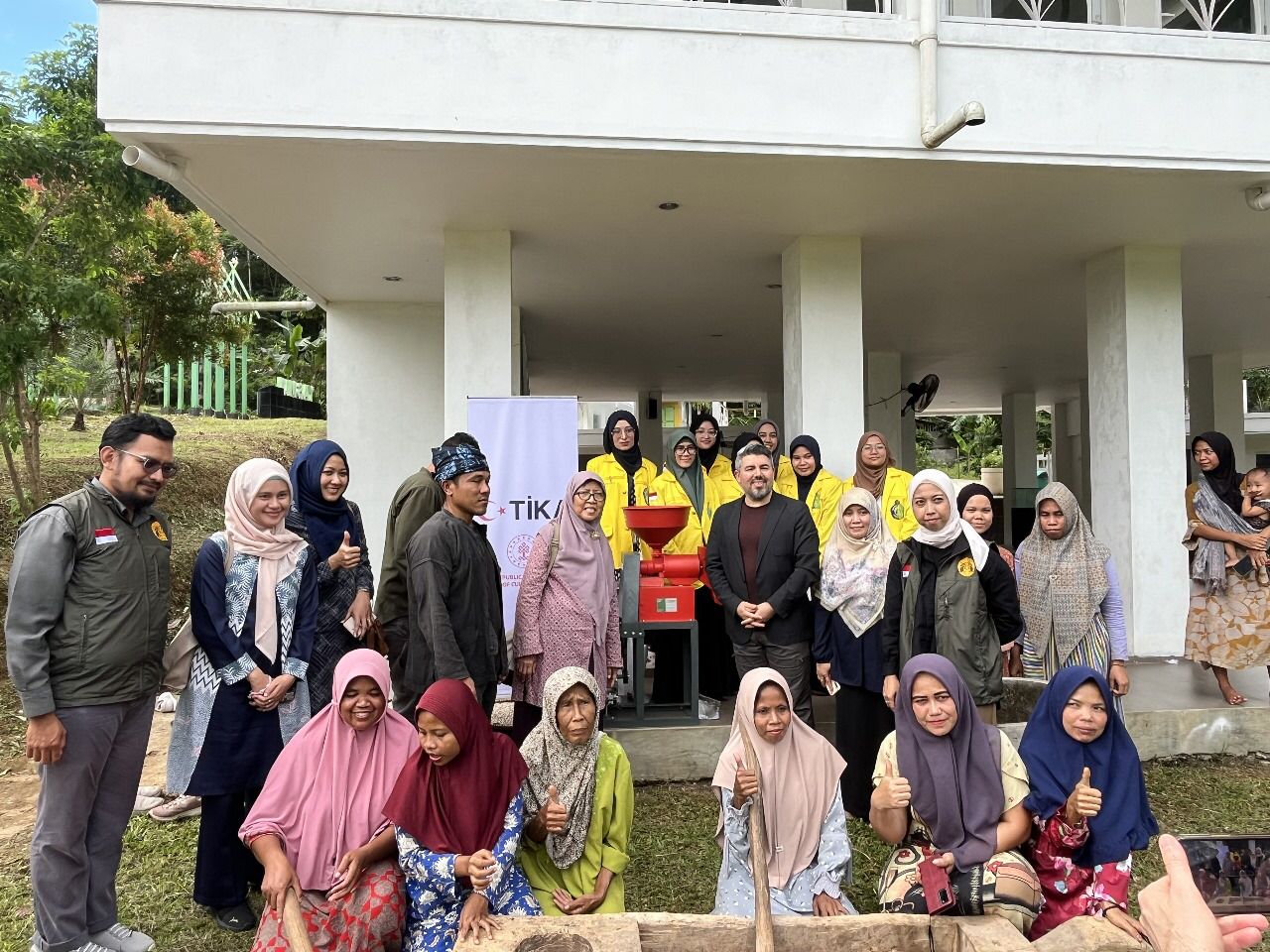Currently, energy efficiency and sustainability are important things to prioritize in all aspects of life, including in the construction of various facilities. One facility that requires massive amounts of energy is a laboratory. With its energy-intensive requirements, it plays an important role in energy consumption and impact on the environment. By adopting energy efficient practices, laboratories can both reduce their carbon footprint and save costs.
This urgency sparked the enthusiasm of the Universitas Indonesia (UI) Faculty of Engineering (FT) students to design a sustainable energy-efficient laboratory facility, with the name Cairo Laboratory Facility. This design is expected to contribute to environmentally sustainable development. The Cairo Laboratory Facility concept consists of a two-story structure of wet and dry laboratories, office space, and a library. As the name suggests, this laboratory building, which has a total building area of around 2,515 m2, was designed to be built in Cairo, Egypt.

This design made the FTUI student team win an international competition, the American Society of Heating, Refrigerating, and Air-Conditioning Engineers (ASHRAE) Setty Family Foundation Net Zero Energy Design Competition. This competition had been going on since May 2023 and was announced in early August. Various ASHRAE building standards were also considered when designing the Cairo Laboratory Facility. Site selection, landscape design, building shell design, material selection, and passive design strategies are all part of the architectural approach to design. On the other hand, the team also utilized several mechanical methods involving the use of renewable energy sources, the choice of HVAC systems, plumbing systems, electrical systems, and fire prevention systems. They also took ASHRAE’s Covid-19 guidelines into account.
“To achieve Net Zero Emissions and Energy in the design of this laboratory facility, we have included several factors. Starting from reducing energy use, maximizing renewable energy sources, landscape design, developing functional facades, optimizing HVAC systems, and analyzing the life cycle of building systems and materials. From these several factors, building facilities will be achieved that are energy efficient, healthy, safe, comfortable, and flexible,” said Hana Nabila, a member of the FTUI student team. Together with Hana, the team consists of Hayfa Farhah, Muhammad Adtar, Revaldy Putra Agatha, Yoel Pormando, and Zalfa Salsabila.
In designing this building, the team also analyzed and conducted simulations to show the building’s performance. Various types of software, including Revit, Design Builder, PVSyst, and Dialux, were used to simulate these buildings. Finally, an evaluation process is carried out including a life cycle assessment, which aims to determine the environmental impact from the planning stage to building operation. By calculating life cycle cost analysis for building systems and materials, this team also examines the overall economic aspects of the building.
“The advantages highlighted by the Cairo Laboratory Facility which uses an energy saving concept here, namely the use of a performative facade, implementing energy preservation in the form of low carbon emissions, LEDs and lighting, water harvesting and recycling, as well as implementing energy conservation in the form of solar harvesting. These advantages are proof that the Cairo Laboratory Facility, which was designed from interdisciplinary scientific collaboration, aims to create a green building that is energy efficient and sustainable,” said Dr.-Ing Ova Candra Dewi, S.T., M.Sc, one of the lecturers at the Department of Architecture who guided the student team. FTUI. Another FTUI lecturer who also took part in guiding was Dr. Miktha Farid Alkadri S.Ars., M.Ars., Prof. Ir. Nasruddin, M.Eng., and Ardiyansyah, S.T., M.Eng., Ph.D.
Dean of FTUI Prof. Dr. Heri Hermansyah, S.T., M.Eng., IPU., said that the students’ interdisciplinary scientific collaboration became a collaboration that mutually fostered a spirit of cooperation in implementing various ideas and concepts in realizing the green buildings they designed. The application of building design ideas that support energy efficiency can be developed further, and can also become a new idea to support “future engineers” in Indonesia who are increasingly creating an impact.
ASHRAE Setty Family Foundation Net Zero Energy Design Competition is a competition that aims to increase sustainability through innovative building designs. This competition designed for undergraduate and postgraduate students requires forming teams from various disciplines, complemented by training from the teaching team needed to collaborate effectively in designing architectural, mechanical, and electrical. Various teams from universities from all over the world took part in this prestigious international schematic design competition.



